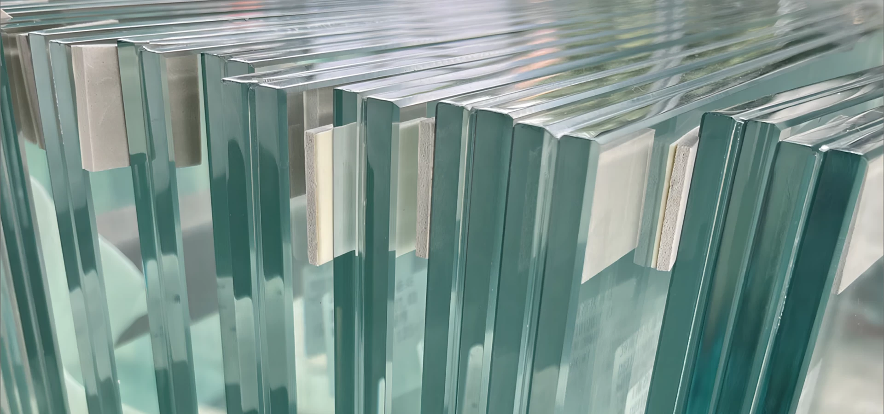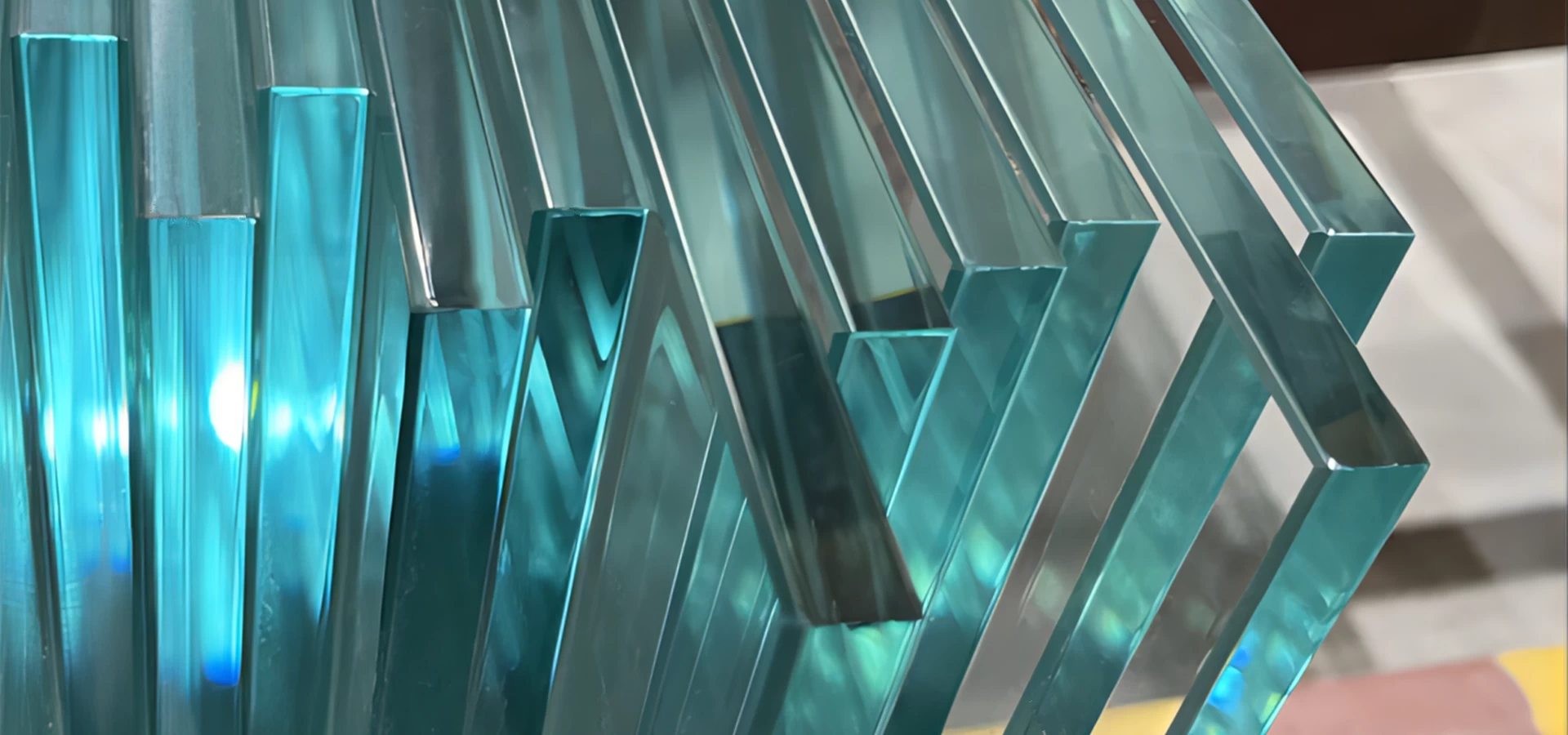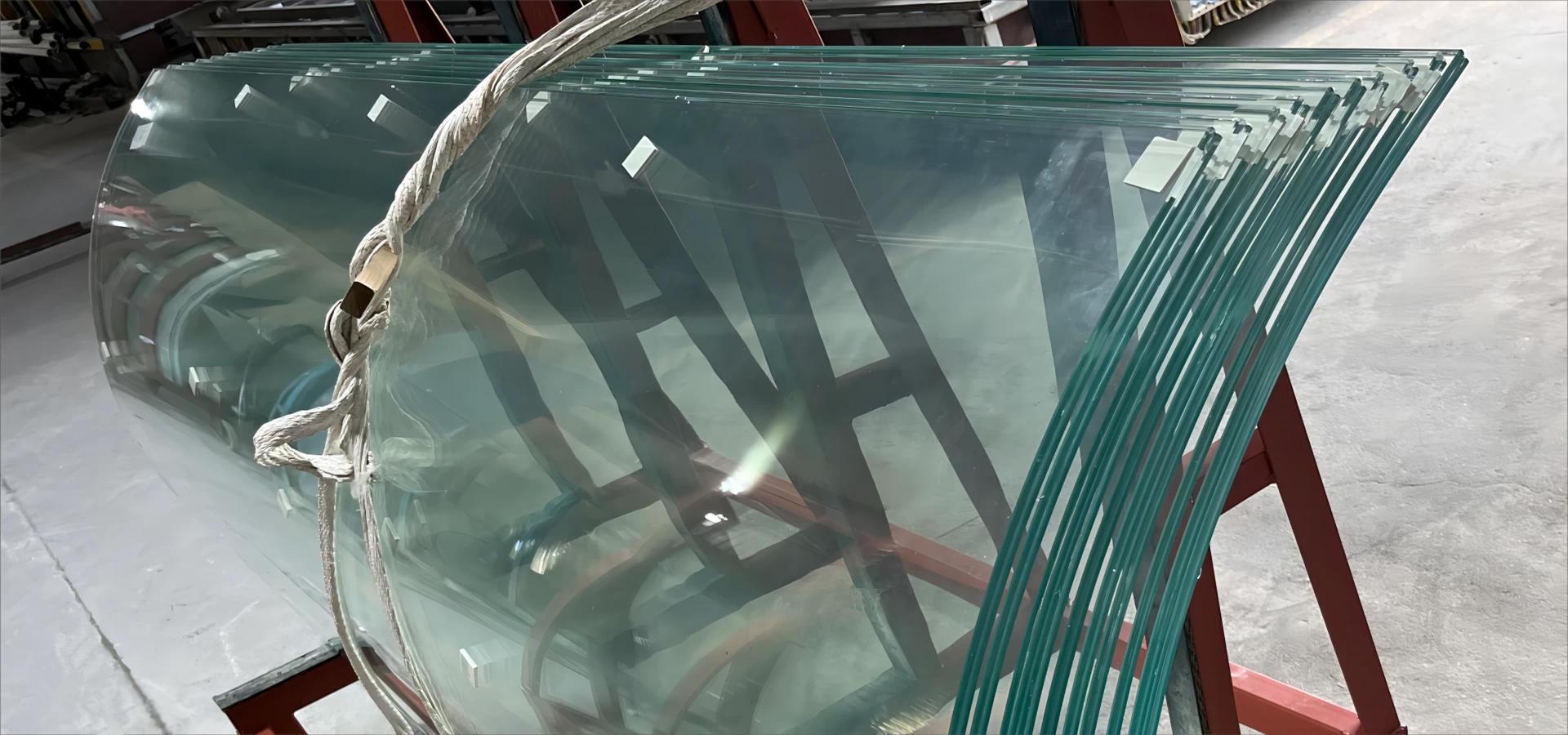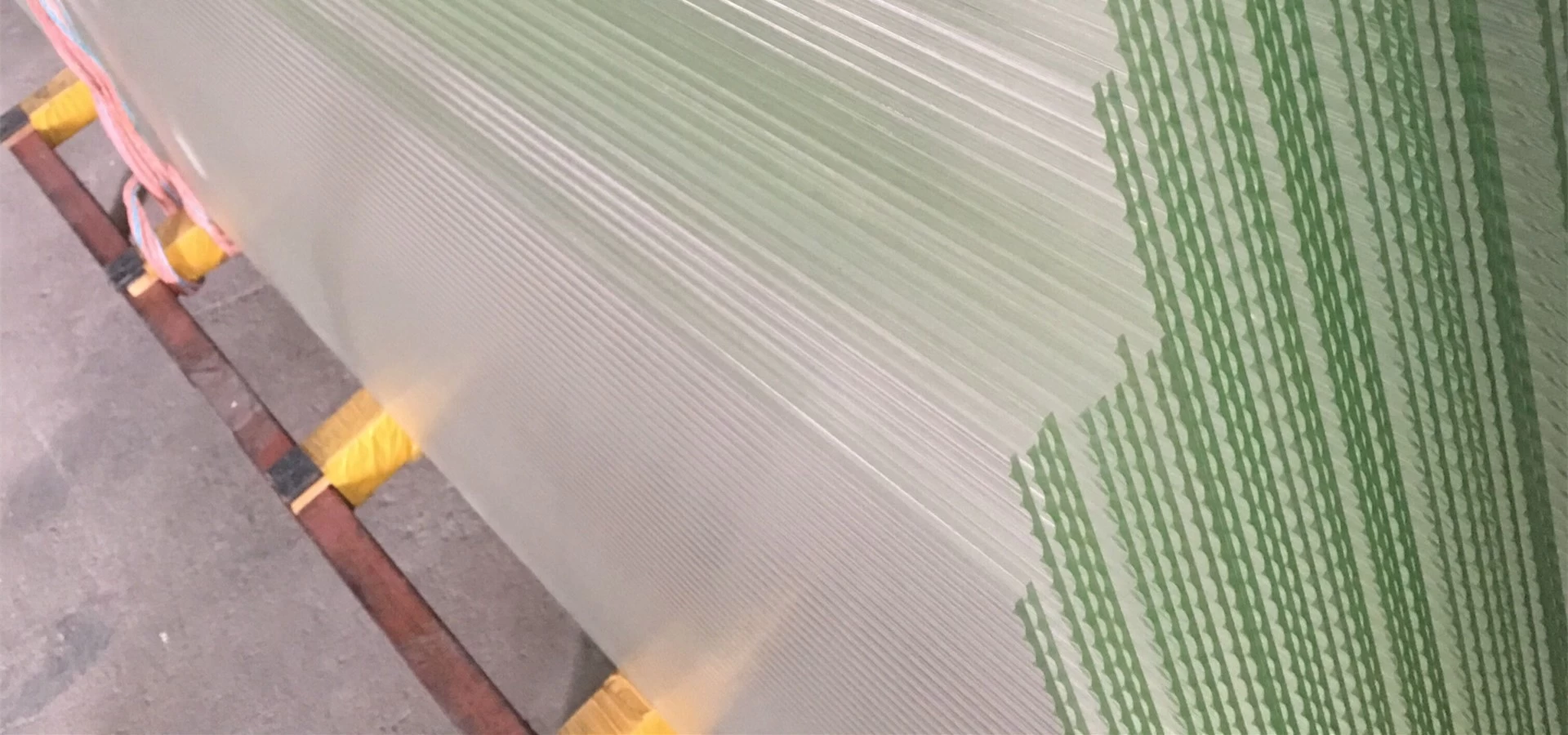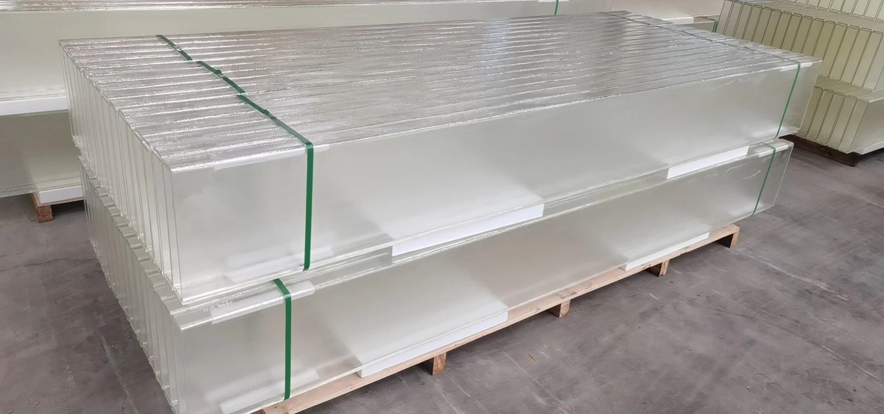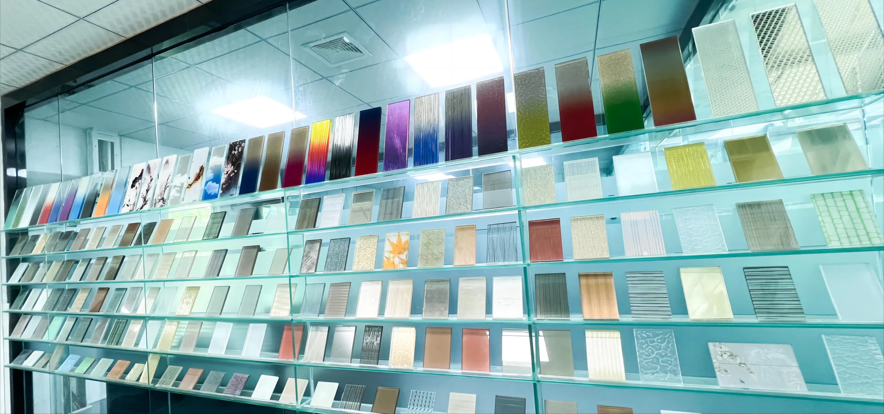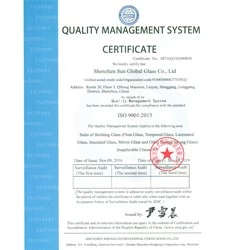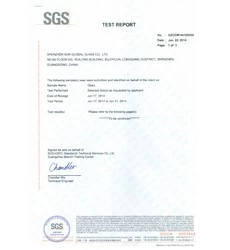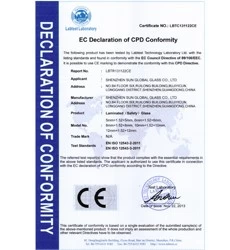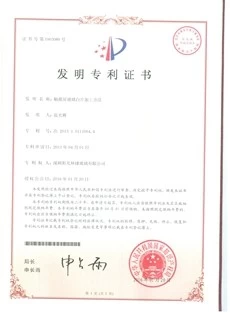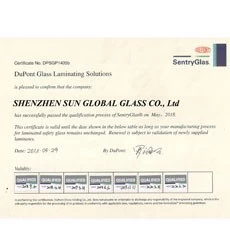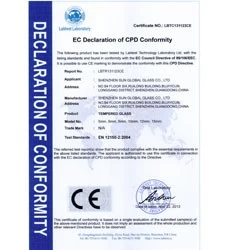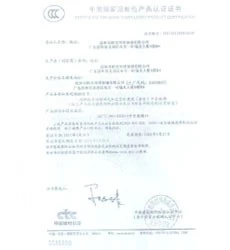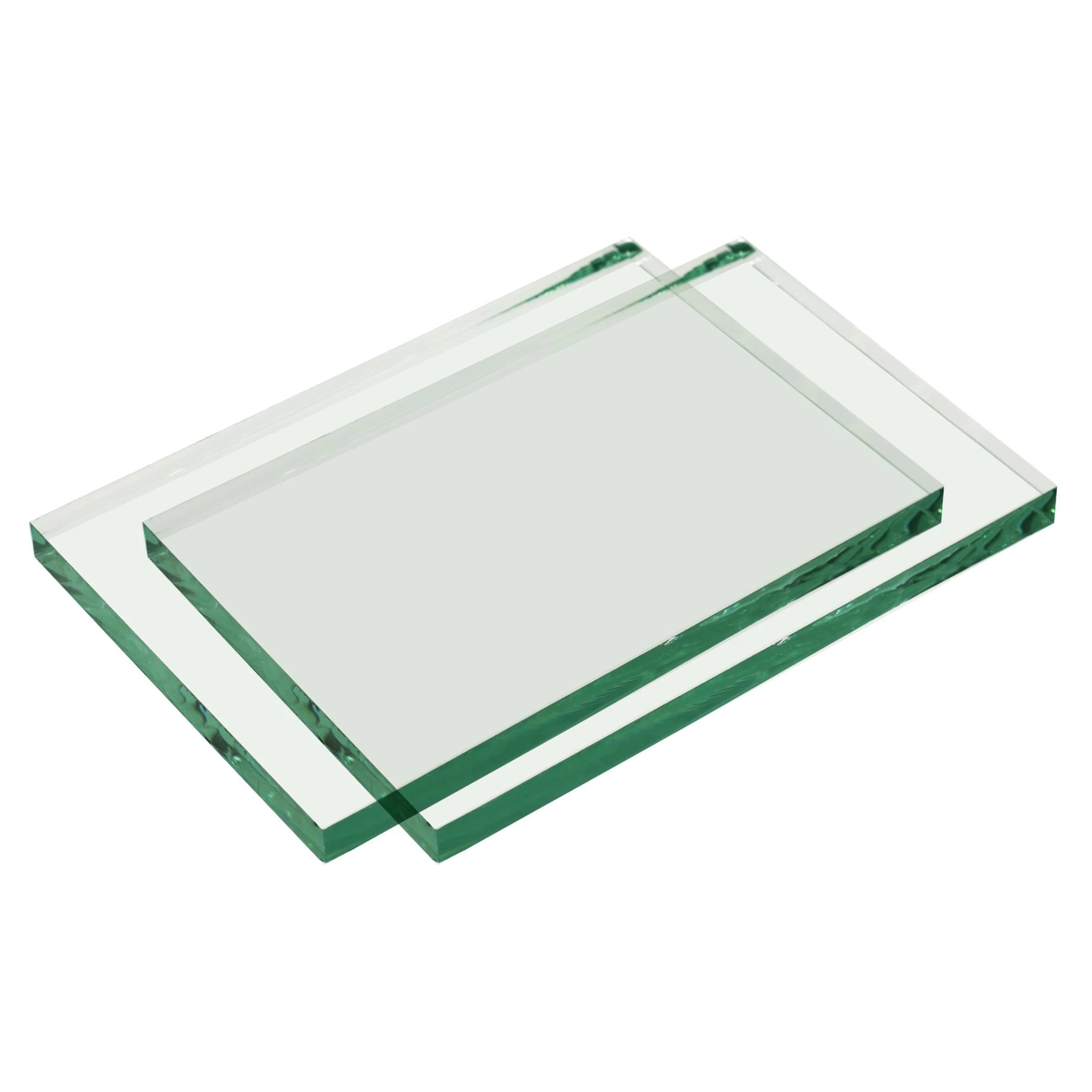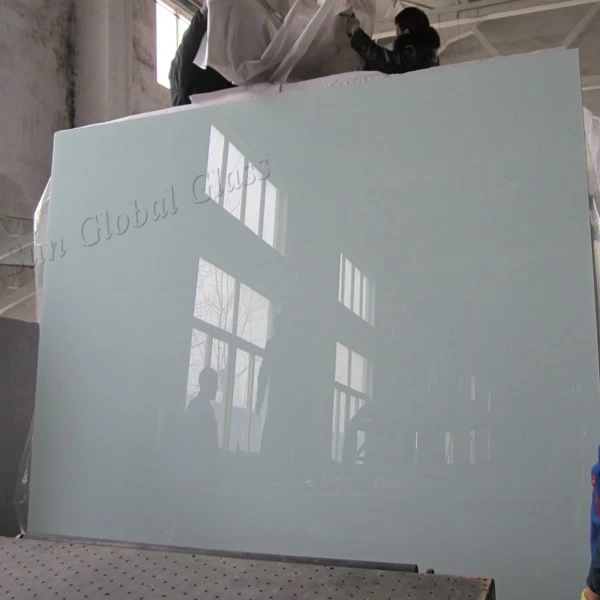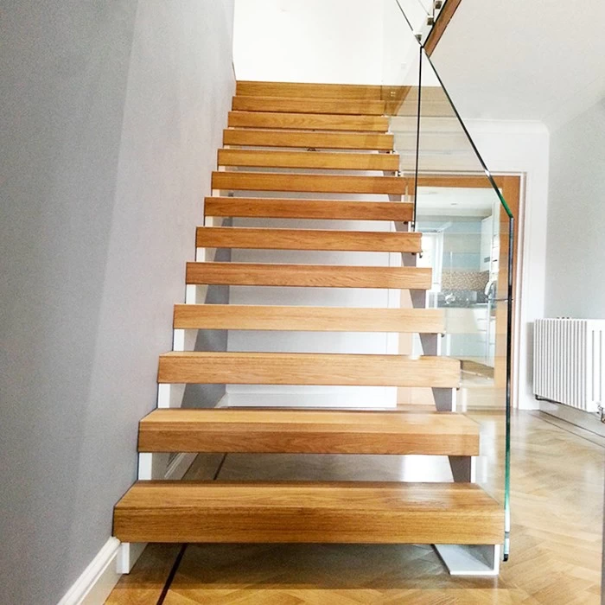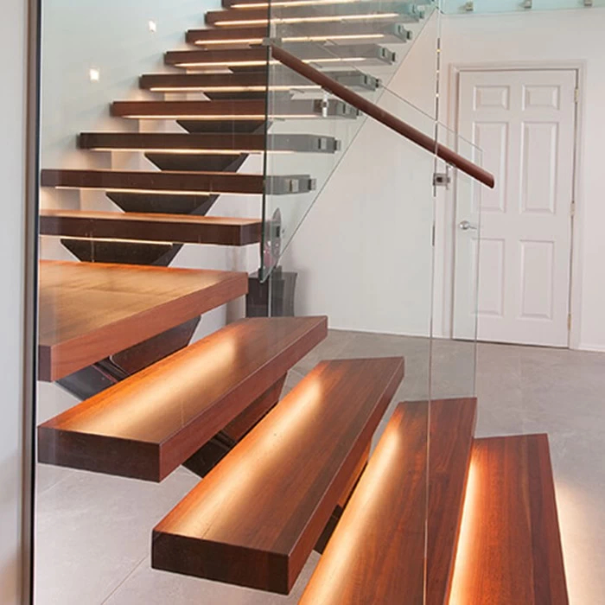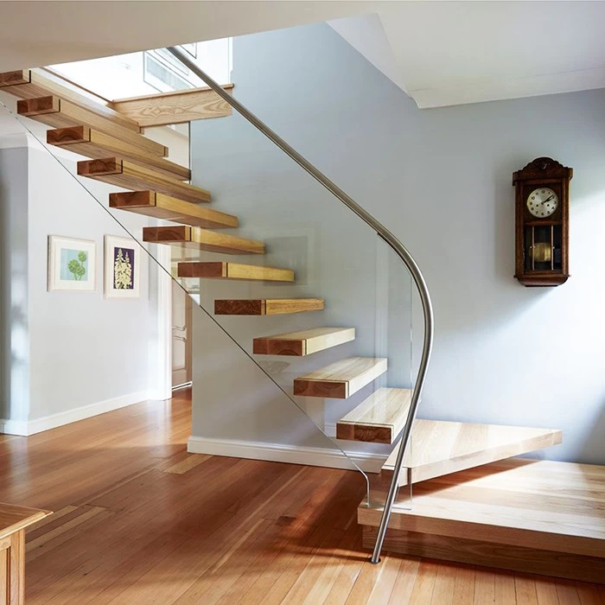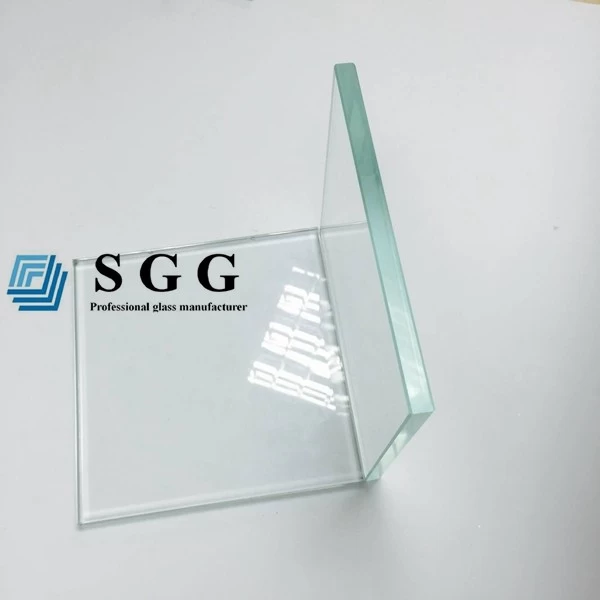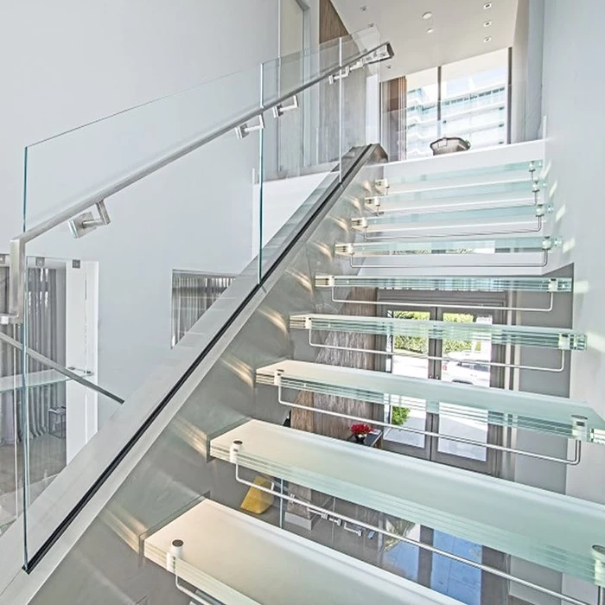- Browse Categories
-
Tempered glass
- Laminated glass
- Insulated Glass
- Curved glass
- Decorative Glass
- Architectural glass
- Glass Window & Door
- Glass Shower Door
- Glass Railing
- Glass Partition & Wall
- Glass Floor
- Glass Skylight/Canopy/Roof
- Glass Facade
- Padel Court
- Staircase System
- Glass Dome
- Glass Greenhouse
- Glass Elevator
- Special glass applications
- Float Glass
- Clear float glass
- Low Iron Glass
- Tinted float glass
- Reflective glass
- Low-E glass
- Patterned Glass
- Mirror Glass
- Furniture glass
- Glass Fittings
- Aluminium Veneer
- Horticultural Products
- Laminated glass
- Certifications
-
- Contact Us
- SHENZHEN SUN GLOBAL GLASS CO., LTD Address: 3F, QIHANG BUSINESS BUILDING, SHENFENG ROAD, LIUYUE, LONGGANG, SHENZHEN, GUANGDONG, CHINATel : 0086 755 84... Contact Now
- hot product
-
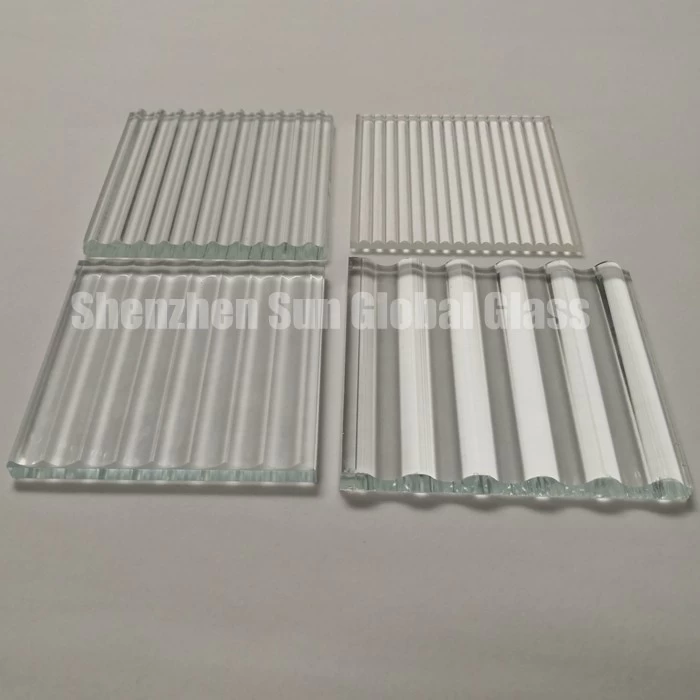
12mm fluted tempered glass, 1/2 inch low iron fluted toughened glass, 12mm fluted narrow reeded safety glass panel for interior decoration
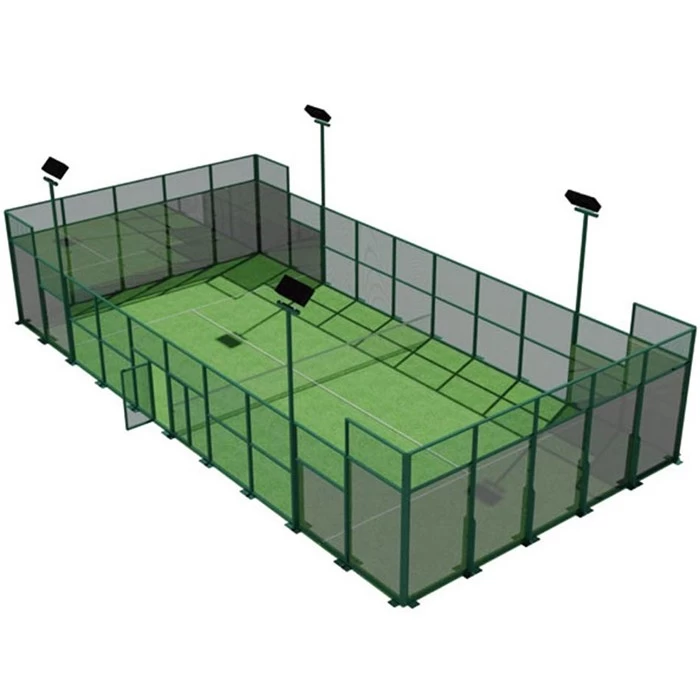
CE standard complete padel tennis court glass price, full set portable paddle court tennis cost in China,Indoor and outdoor Padel Court construction systems for sale
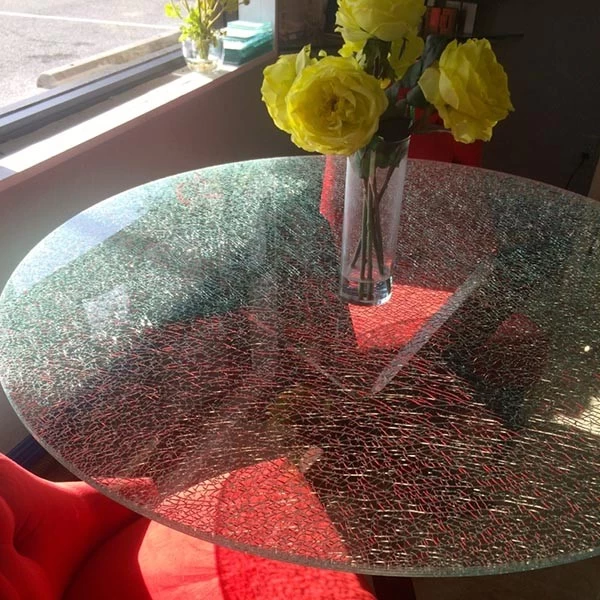
broken glass table tops, shattered glass table tops, cracked glass table tops, 8mm 10mm 12mm 15mm tempered glass table tops
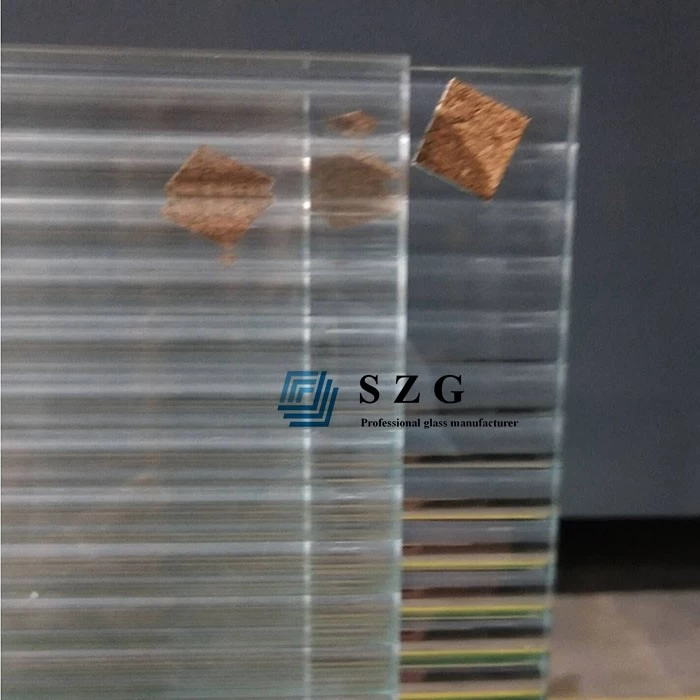
8mm ultra clear tempered fluted glass, toughened low iron decorated reeded glass, privacy interior glass for partition and bathroom
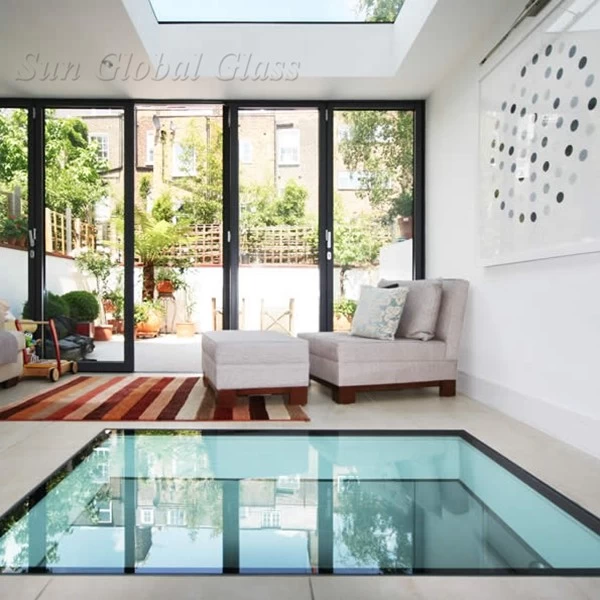
30mm tempered laminated glass floor manufacturer,10mm+10mm+10mm tempered laminated glass floor,30mm anti slip glass floor
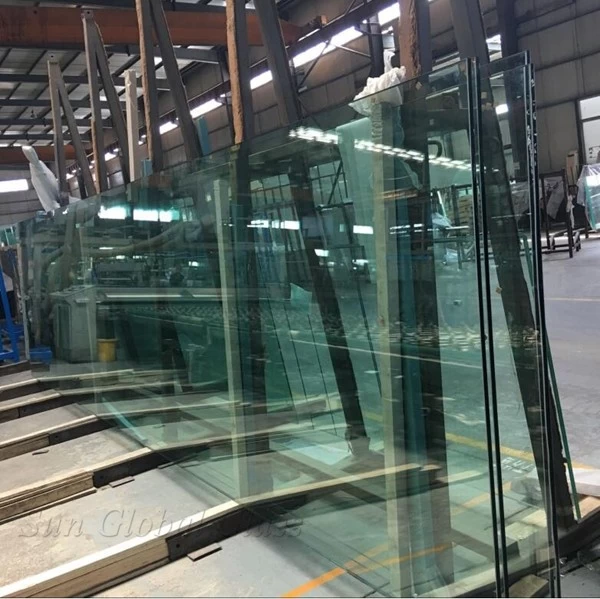
12mm jumbo size clear tempered glass, 12mm jumbo size toughened safety glass,12mm tempered safety glass
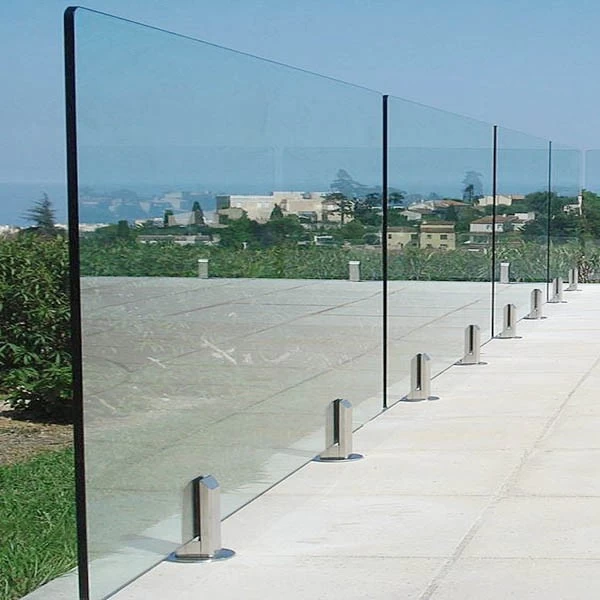
10 mm clear tempered glass balustrade supplier, 10 mm toughened glass railings supplier, 3/8 inch tempered glass railings supplier
floating wooden steps and glass railing system, interior wood and glass staircase, building floating wood stair steps
- Product: building staircase system
- Steps: floating wooden steps
- Railing: safety tempered or laminated glass railing
- Glass thickness: tempered glass 6-15mm, laminated glass 5+5mm, 6+6mm, 8+8mm, 10+10mm etc.
- Glass color: clear and low iron
- Size: custom size
- Application: interior stairs
- Type: straight stairs, L shape stairs, U shape stairs, spiral stairs, curved stairs
A floating staircase is a staircase with minimal or no visible support between the treads. It has no risers, creating the illusion that it is floating. In some cases, the treads cantilever from the wall and are supported on the other side by a balustrade. In others, the floating staircase has a single spine running below the treads.
Floating staircases are one of the more stylish staircases in the market that enhance a home’s interior design. A lack of structure beneath each step creates the illusion of floating treads. This floating illusion is further enhanced by other stair features such as glass balustrades and minimalist treads.
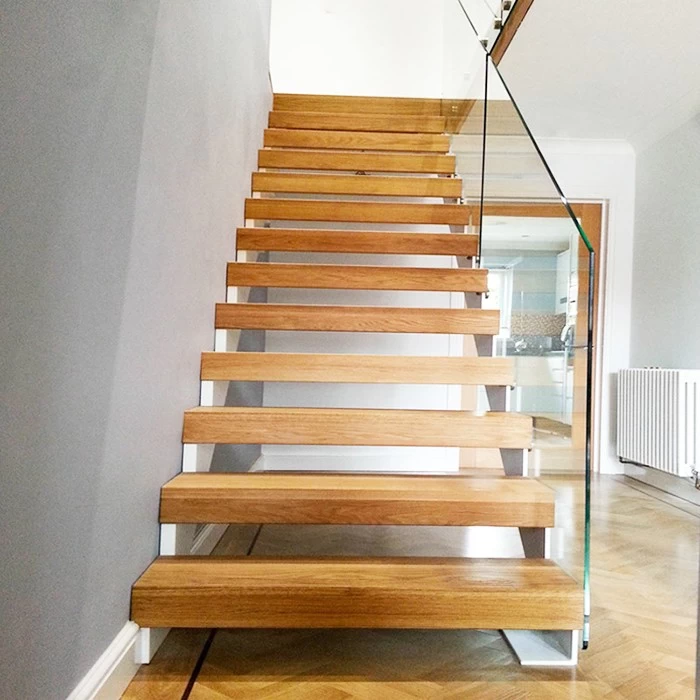
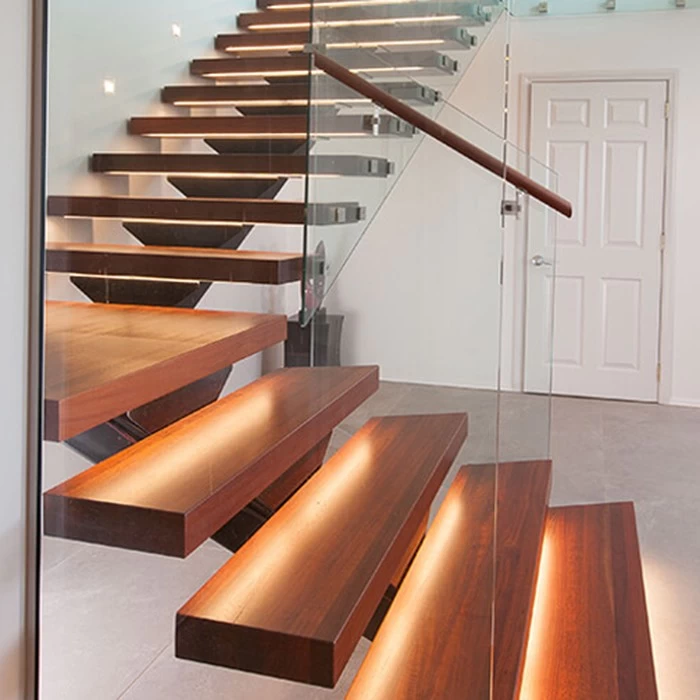
Benefits of Floating Stairs
Versatility
Floating staircases are more versatile compared to standard ones as they can be fitted in more areas. As they only require a strong wall, they can be installed anywhere, even in the middle of your floor plan. It’s also possible to create half-landing staircases that are both beautiful and functional.
Adding an eye-popping accent piece
Floating stairs go beyond traditional stairs as they add a dramatic touch to any room, making people stop and stare at its architectural appeal. A floating staircase can become a centrepiece, so to speak, that provides a timeless simplicity to any interior space.
Opening up the room to give more space
Traditional staircases tend to block out the view to the other side, preventing you from seeing the next room. With floating stairs, you don’t have to worry about blocked views as they open up the space and make it seem like you have more space than you actually do.
Safety
Floating stairs feature a load capacity that’s as high as other kinds of staircases, due to robust steel spines or a well-made cantilever support. All SZG floating stairs meet safety codes to ensure that the floating stairwell can manage the weight.
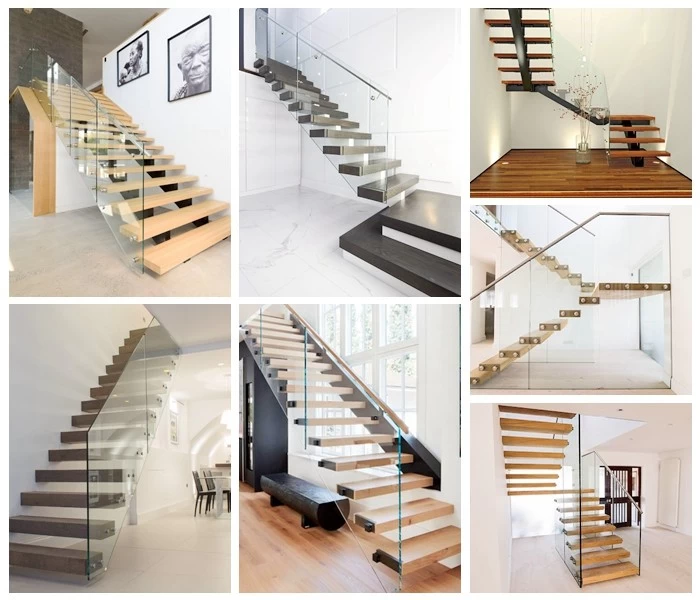
Material of Floating Stairs Railing
The most popular and contemporary materials used for constructing floating staircases is glass. There are tempered glass and laminated glass for your chosen. For a modern look, you can use glass balustrades to give a more spacious look by allowing more light around the stairwell.
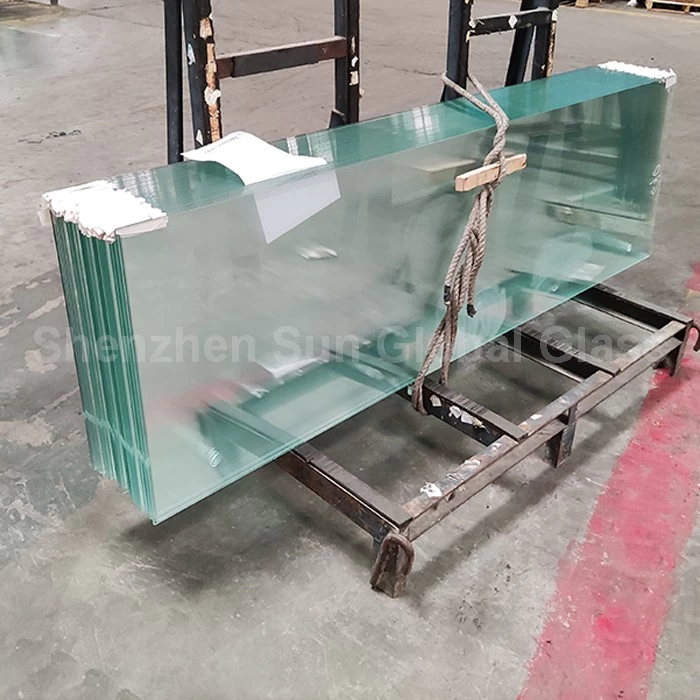
Floating Stairs Types
Floating Staircases with concealed steel supporting element
Floating Staircases and self-supporting walls. Concealed floating steel support element. If there is a wall beside the staircase and it is self-supporting (load-bearing), made of concrete or solid bricks for example, you can plan the staircase with the design you want. We have no structural issues here.
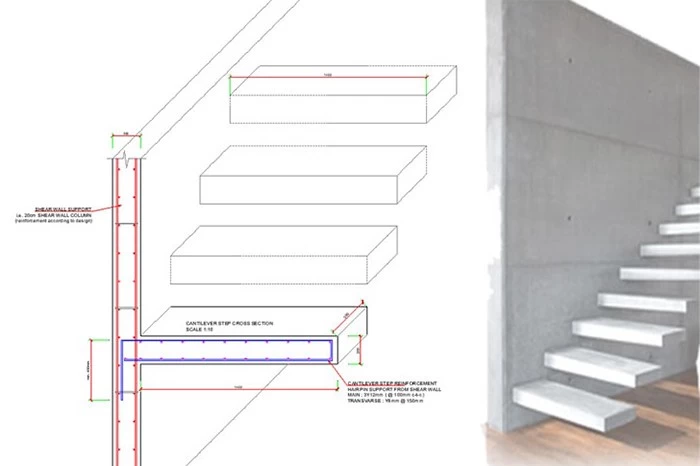
Floating Staircases and non-load-bearing walls
If next to the stairway there is a wall but it is not self-supporting (load-bearing), (as for example stud-walls, partition walls, retaining walls etc.) One possible option could be to have a special strong steel cantilever element with a number of fixing points to the floor and to the ceiling. Intermediate posts are in this case needed and the cantilever element is more similar to a steel frame structure than a stringer.
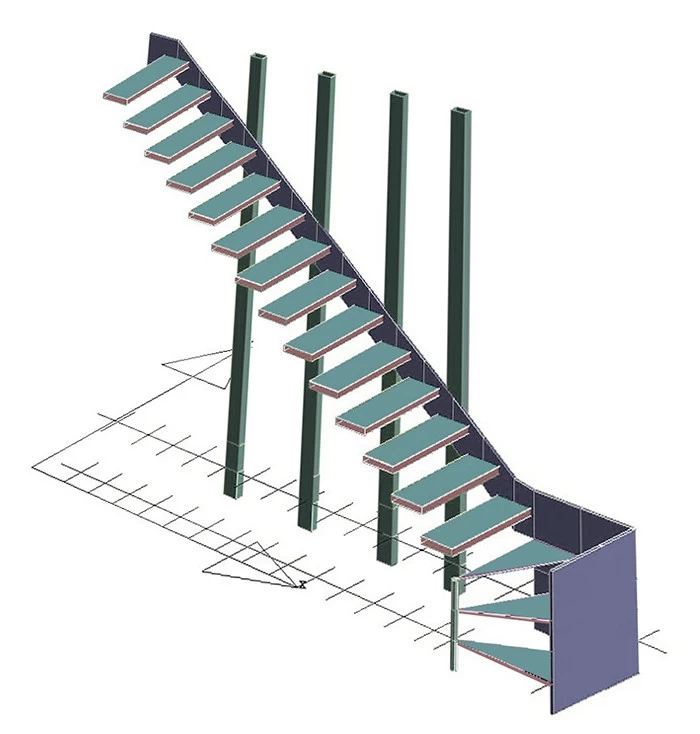
Floating Staircases with visible wall stringer
This is a very simple system. We can design a laser cut steel stringer and fix it to the wall with no major works outside. If the wall is load-bearing two or three fixings using chemical anchor bolts are sufficient and no additional fastening points are normally needed. If we have a stud wall instead, we will need to design proper fixing systems.
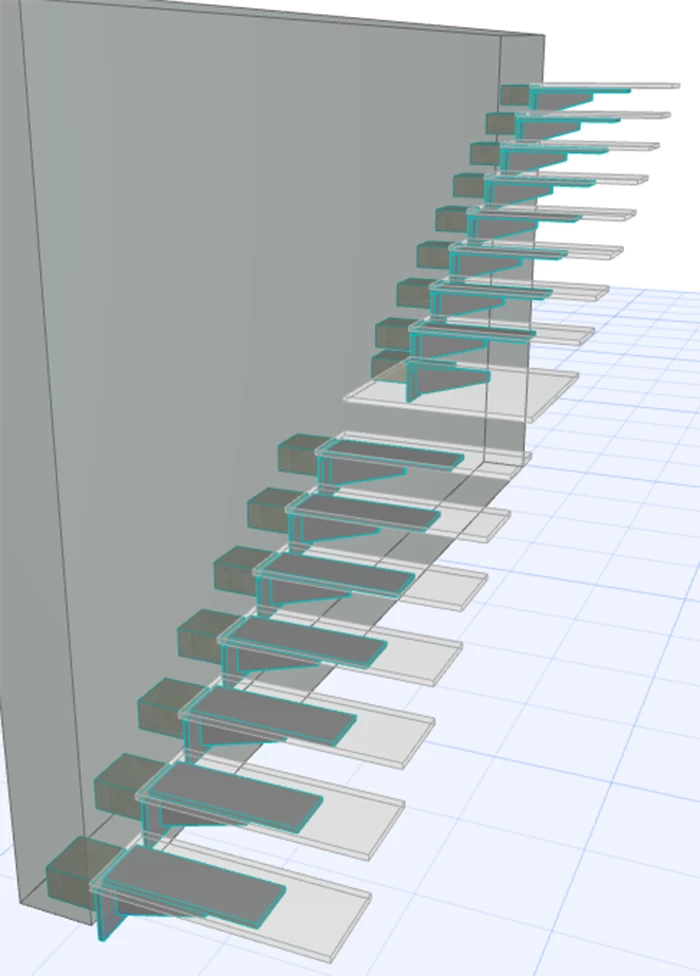
Floating Stairways with Structural Glass Walls
There are projects where no walls are supposed to exist beside the staircase. The stairway for example is the main feature in the center of the room, atrium or lobby. In this case, we have a solution that make a structural glass walls to support the entire staircase design.
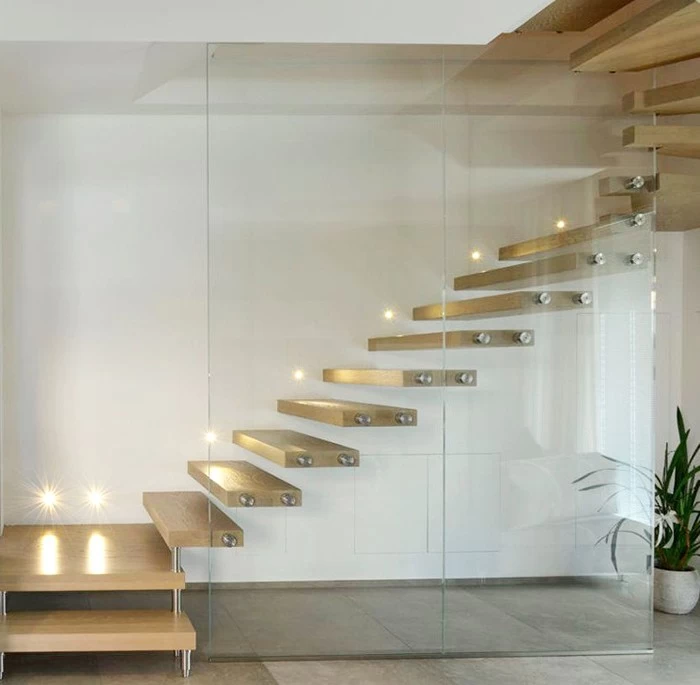
What kind of floating stairs do you like? Welcome to send us your detail inquiry.

